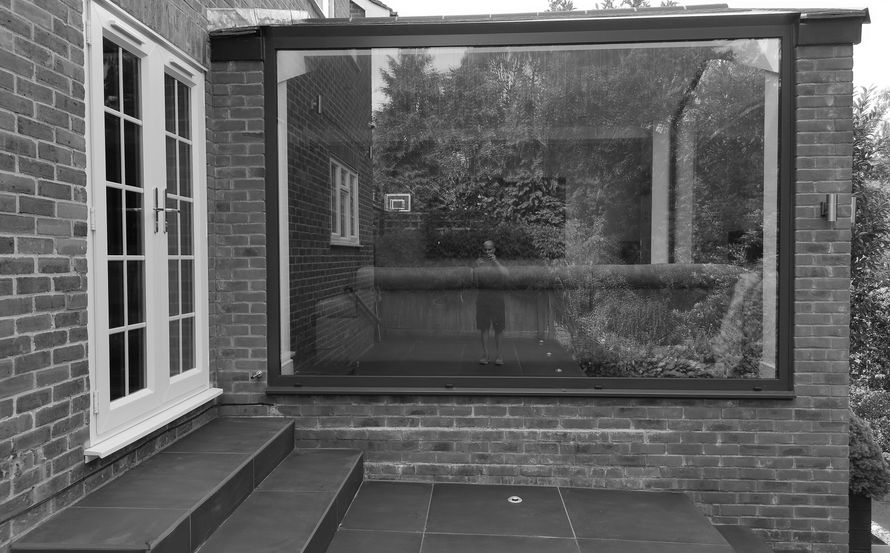NORTHWOOD
hALLAND WAY
S T A G E - C O M P L E T E D
EXISTING GROSS INTERNAL AREA-226 sqm ADDITIONAL AREA - 17 sqm
The client brief was simple, 'replace the existing cold conservatory to contemporary habitable extension’. The proposal was challenged by planning officer but after tough negotiation, few iteration, they approved the scheme.
Main design features,
•Bespoke Glazing- The site is surrounded by mature trees and dense shrubberies. The house still becomes part of the natural environment in which it’s set, with the help of generous triple glazing.
•Zinc clad roof and Western Red Cedar timber clad wall- Use of these materials for new external walls and roof ensures low maintenance and was also successfully justified in discussion with the planners as best way to complimenting the existing red brick structures. The client changed their mind during construction and went with safer and more economical option by choosing matching bricks and roof tiles.

















